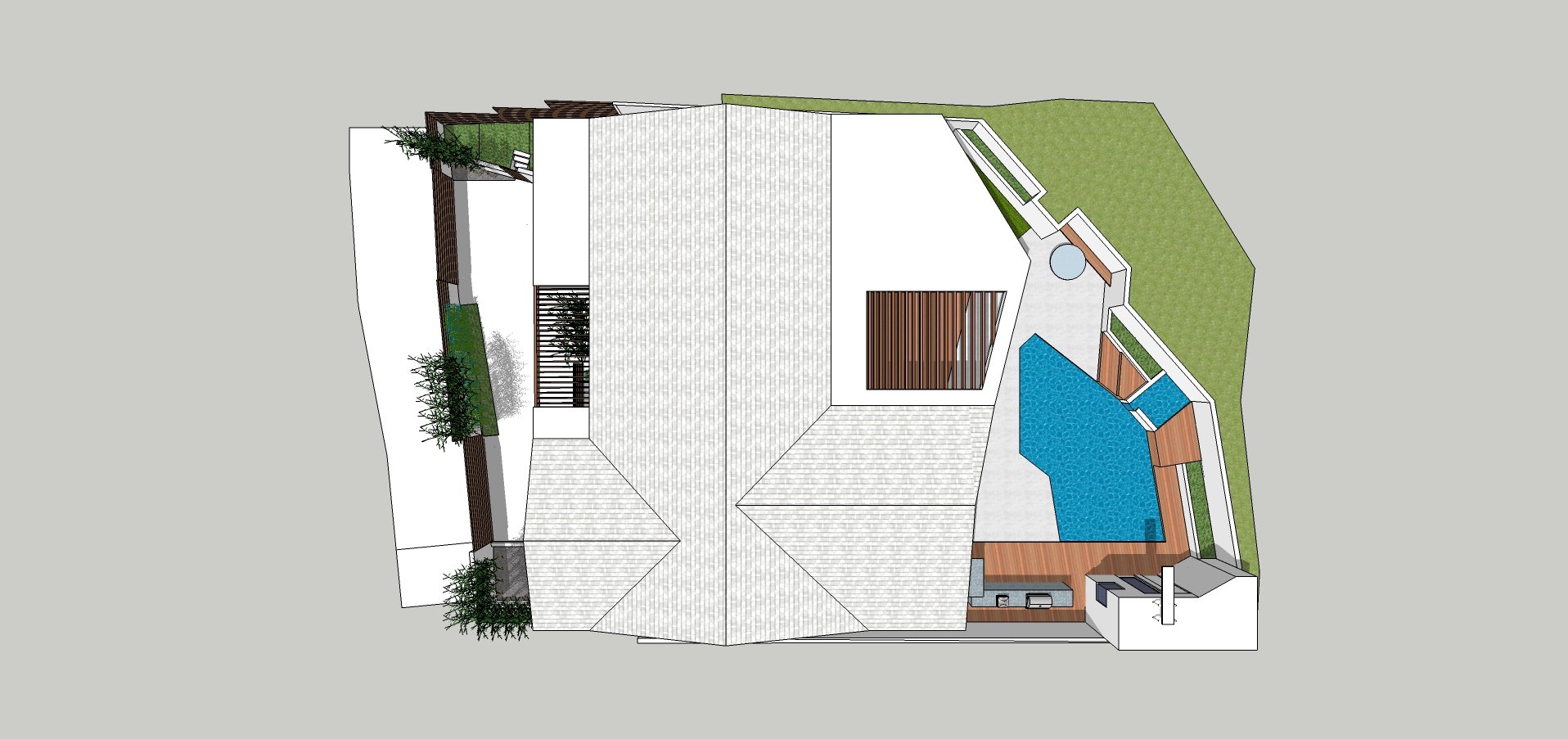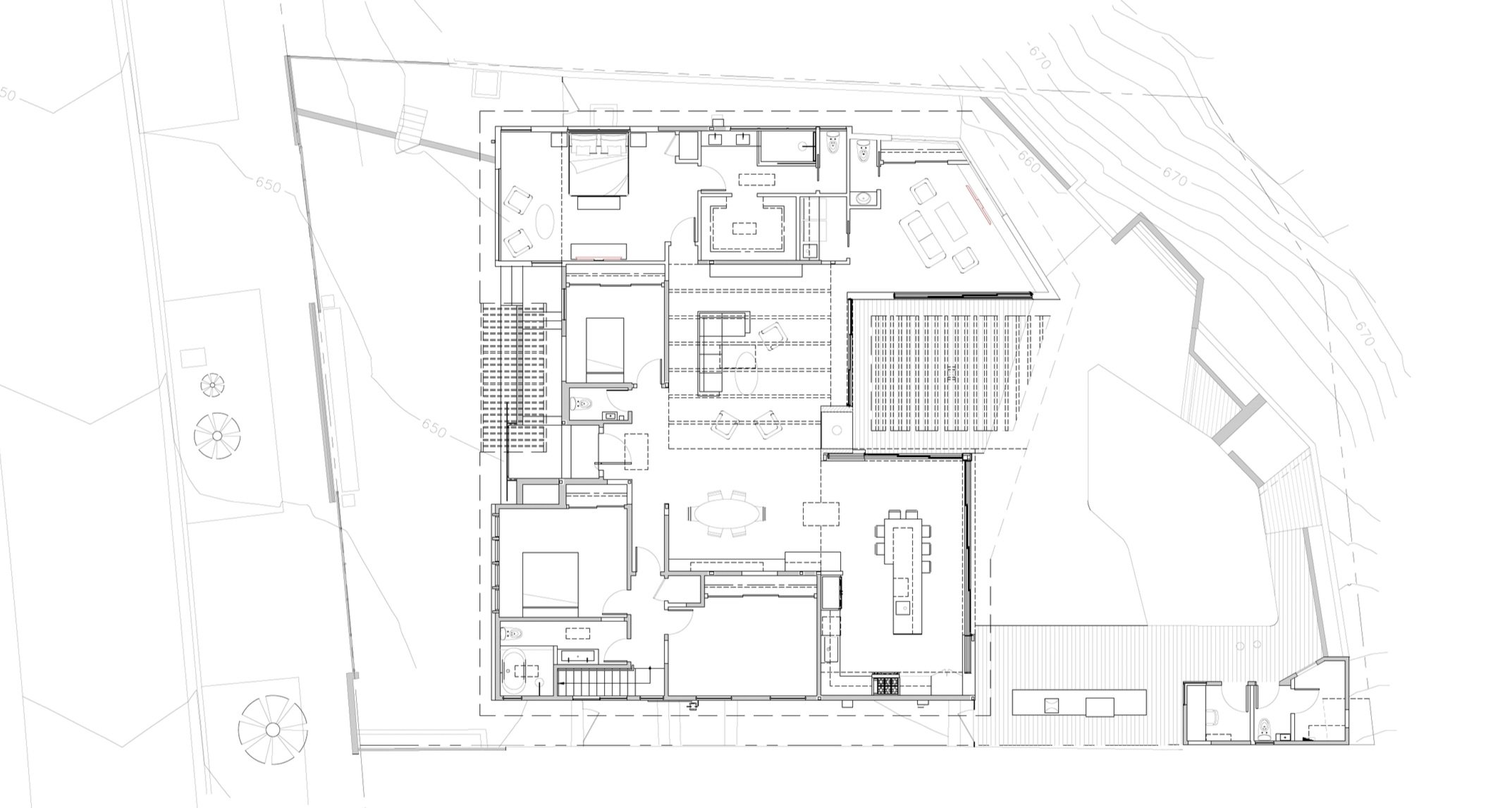Vermont Avenue Residence
Los Feliz, CA
This complete remodel and 480 square foot addition to an existing 2,340 square foot home was an exercise in excising the awful prior renovation and exposing the home’s original character as well as adding complementary square footage. The interior spaces were reconfigured and include a small extension to the Main Bedroom as well as a new Family Room / Den area which creates an exterior trellised courtyard accessible from the Den, Living Room and Kitchen via expansive sliding glass doors. A new Kitchen with an extended Dining Island is fronted on two sides by 30’ of pocketed sliding glass doors opening the Kitchen to both the exterior courtyard and the rear pool deck and BBQ area.
The project is located on the busy Vermont Avenue thoroughfare not far from the Greek Theater. A walled and planted front entry court provides privacy and buffers the home from the busy street. The rear pool deck, courtyard and BBQ area provides a peaceful respite tucked into the base of a lush hillside.
The exterior is finished in light plaster and horizontal cedar siding which complements the front and rear deep beam trellises and surrounding fence to create a balanced, restrained and refined composition.
2,820 SF
2023





