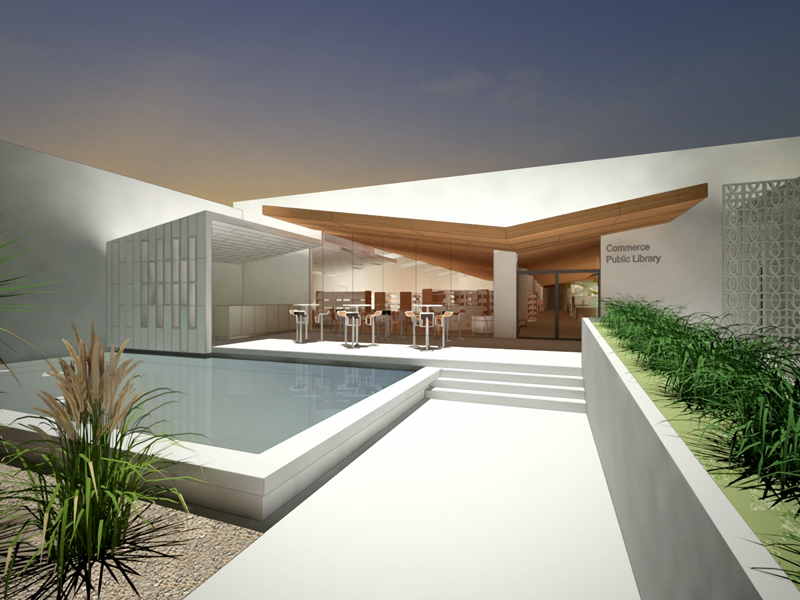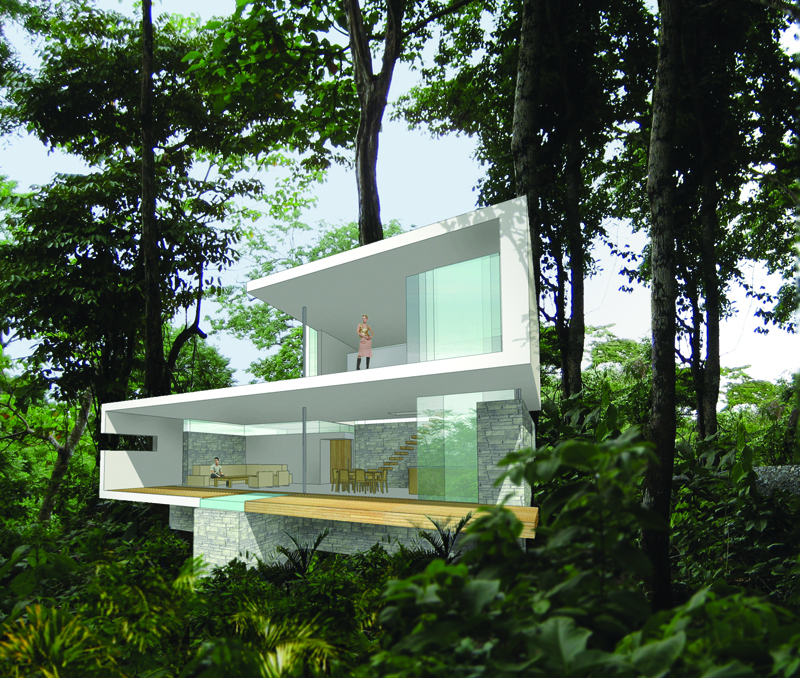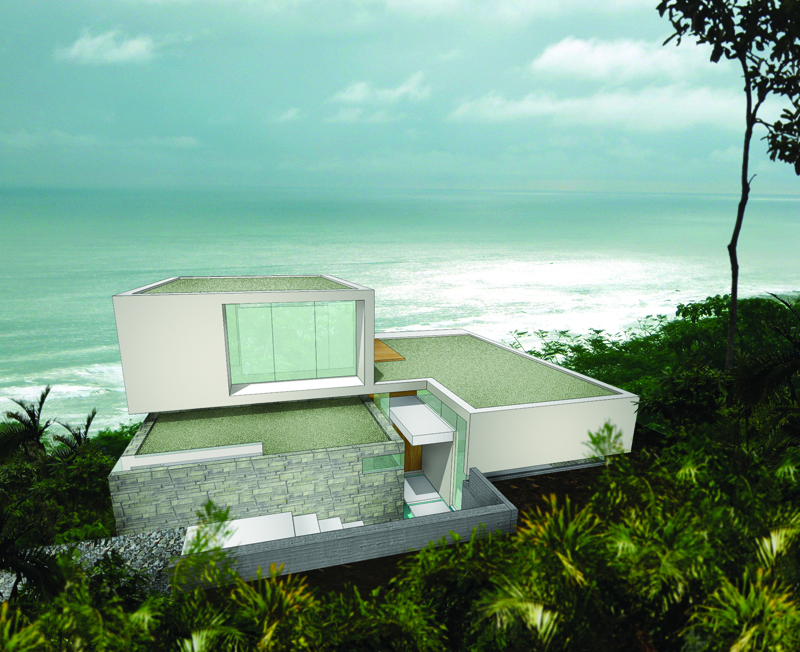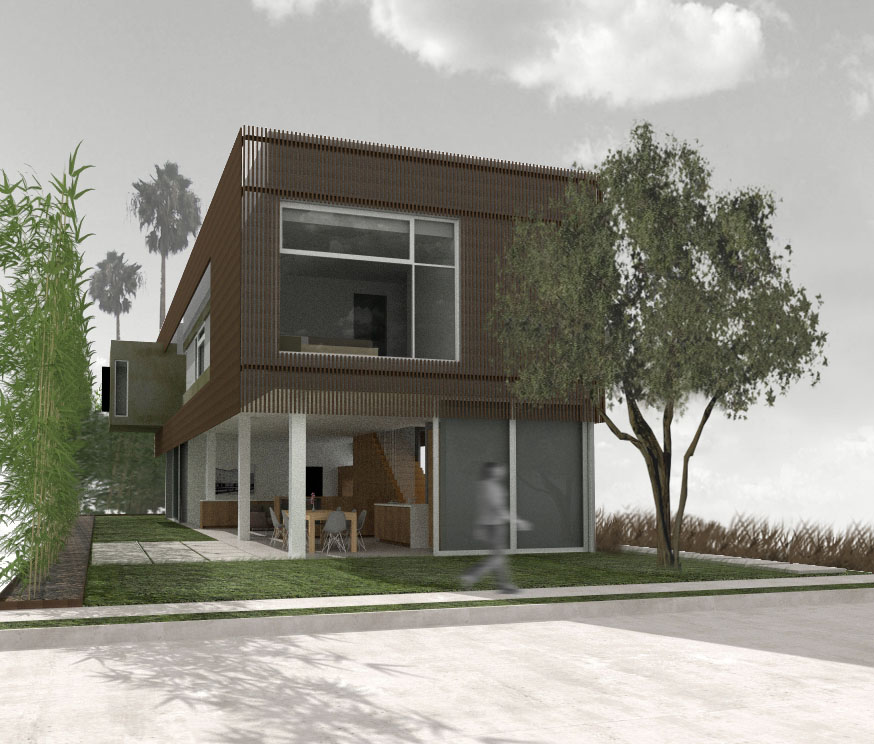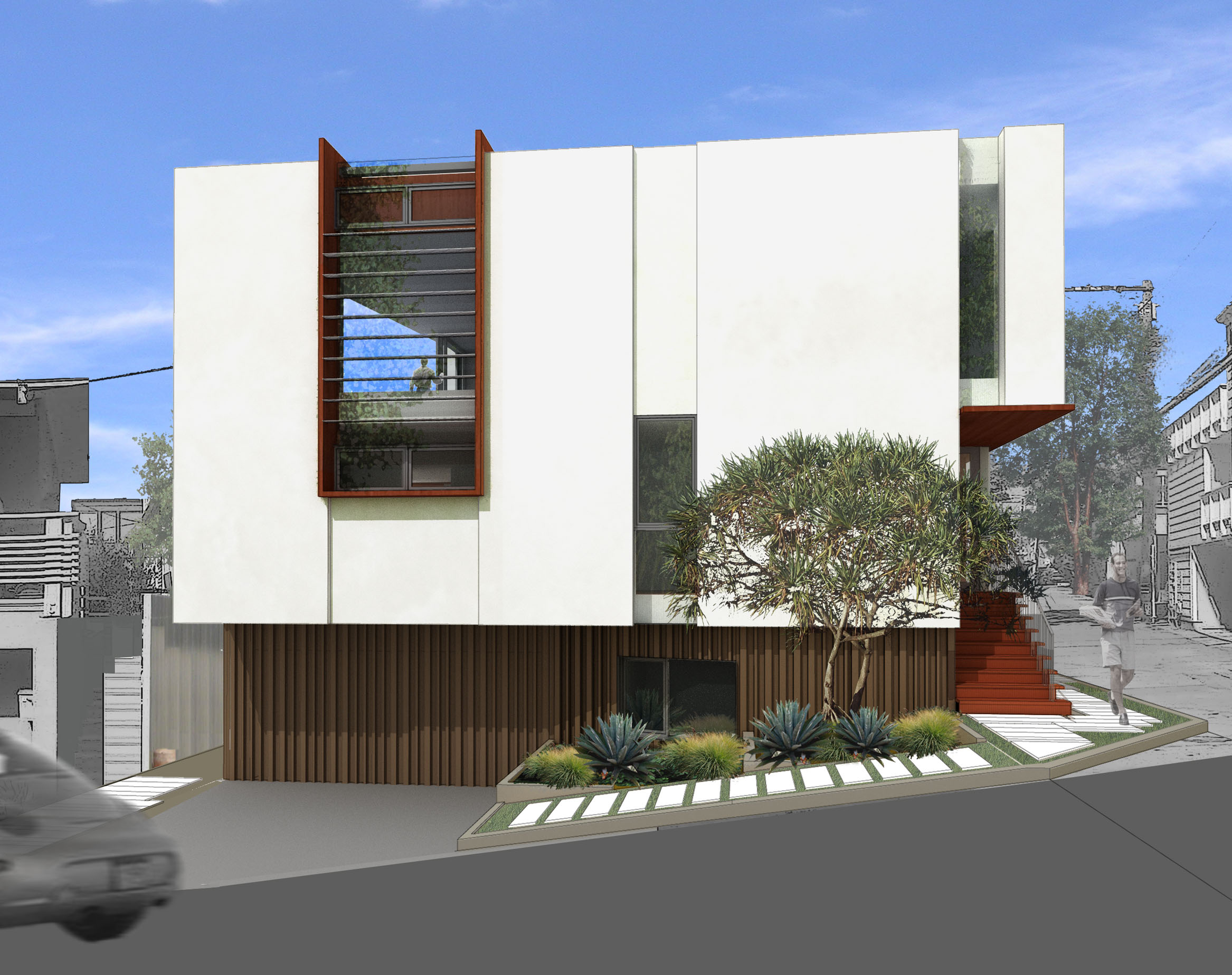Dormant Projects
Frey Residence
Venice, Ca
This new residence for a family of four envisions a flexible living environment taking maximum advantage of their Venice location.
The two-story structure which hugs the north property line contains over 2,600 SF of naturally ventilated interior living space leaving a band of outdoor area to the south that extends the usable living area on this 40’ wide lot. Taking full advantage of the mild Los Angeles climate, 50 linear feet of full-height sliding doors along the ground floor establish a fluid and continuous connection between interior living spaces and exterior yards. Nestled in the yard immediately adjacent to the living space is a spa/pool combination with a motorized deck which can be retracted over the pool providing a variety of uses depending on weather or functional desires
Cross ventilation is achieved by both the narrow plan and the strategic deployment of operable windows and sliding doors, thus eliminating the need for air conditioning, while radiant in-floor heating efficiently heats the residence. The mass of the project is broken up into three elements. The ground floor is clad in reclaimed wood from the demolition of the existing residence on site which the owners lived in for many years. This elicits a shadow memory of the original house carried over into the new home. The balance of the upper floor is clad in smooth troweled stucco with the Master Suite acting as a book-end clad in painted metal siding. A large roof deck adds to the usable outdoor space and provides extensive views out over the neighborhood and to the Santa Monica mountains to the north.
2,670 SF
2014-2015
Commerce Central Library
Commerce, CA
The primary design element for the project is a wood-clad, folded ceiling plane that derives it's geometry from the existing structural condition of the warehouse and unifies the open plan space with a singular formal gesture which continues out to the exterior entry canopy. An exterior café space, new entry patio, reflecting pool, and planted area with a "donor's wall" further enhance the exterior spaces of the library and give it a visually rich and unique identity within the surrounding complex of city offices. Current library planning techniques, state of the art technologies and a rich palette of warm materials and refined finishes will give the City of Commerce a library that both connects with its past and will serve as a community resource well into the future.
13,600 SF
2008
Office 8576
Downey, CA
Set on a major suburban thoroughfare in the bedroom community of Downey, California, this office building for a real-estate executive and his staff draws inspiration from its low-rise zoning, linear site and proximity to high speed traffic. The building is set on a thin concrete plinth 18” above the ground plane. This concrete ribbon wraps up to become the East wall turning again to become the roof of the first floor, the West wall of the second floor and, finally, the roof slab of the small second floor. All infill panels are composed of a standard aluminum storefront system with varying shades of colored glass and staggered vertical mullion spacing. The dramatic wrapping form and innovative use of standard materials lends economy, elegance and an iconic linear quality to this highly visible building.
11,000 SF
2006-2007
Maltman Court
Silver Lake, CA
Maltman Court is a sixteen unit sustainably designed, modern loft style condominium development near the Sunset Junction neighborhood in Silverlake, California. These sophisticated yet reasonably priced units raise the bar for infill development in up and coming neighborhoods throughout Los Angeles.
The ten two story townhome style units and six single story flats are designed over a subterranean parking garage and feature generous ceiling heights, ample access to daylight and views, and well integrated outdoor spaces including 9 units with private roof decks. The courtyard arrangement of the building provides a sense of community within the project and allows all units to experience natural light on at least two sides. Each unit incorporates large expanses of glass in the main living spaces, polished concrete, cork and bamboo flooring, light filled interiors with 2 bathrooms per unit and an innovative modern sensibility throughout. Every unit overlooks the shared courtyard with drought tolerant landscaping and a raised planter area with integral seating.
21,400 SF
2007-2008
The Reserve
Santa Teresa, Costa Rica
This project consists of a development master plan for a 24 unit ecologically sensitive housing community in the jungle overlooking the Pacific Ocean above the sleepy surf community of Santa Teresa. A prototype house was designed as a signature model unit for the community that takes full advantage of the experience of the natural surroundings. The open floor plan along with the full wall of sliding glass allow the jungle terrain and the inside living spaces to seamlessly blend together. The line between indoor and outdoor blurs to give the user a heightened sense of nature. Due to the down slope siting of all the building pads, the houses find themselves rooted into the earth so as to minimize their visual impact on the landscape.
All construction materials will be locally and sustainably acquired and the site will be minimally disturbed with a remote auto parking area. Each home will be served by small electric vehicles. Natural ventilation, rainwater harvesting, high efficiency appliances natural paints and sealers are some of the strategies employed to make The Reserve development as low impact as possible.
1,900 SF (Each House)
2007-2008 Design
2011-2012 Construction
Venice Residence
Venice, CA
This residence is designed for a young family of four who currently reside in a traditional California cottage on the same street in Venice, California. Their wish is for a home that can better accommodate their growing family, but in a modest, thoughtful and sustainable manner on a narrow 40' x 105' lot.
The design proposes a slender two-story bar that contains 2,500 SF of naturally ventilated interior living space, along with the city mandated two car garage and additional guest parking space. By justifying the residence to the north side of the lot, a broad band of outdoor area is created that both extends the usable living area and provides outdoor play area for the children. Taking full advantage of the mild Los Angeles climate, 75 linear feet of stacking, full-height sliding doors along the ground floor establish a fluid and continuous connection between interior living spaces and exterior yards.
Cross ventilation is achieved by both the narrow plan and the strategic deployment of operable windows and sliding doors, thus eliminating the need for air conditioning, while radiant in-floor heating efficiently heats the residence. The upper story is clad in a continuous screen of vertical rusted pipe whose patina invokes the natural colors of the drought tolerant landscape and develops a warm and modulated color palette for the building. Additionally, the pipe screen system acts as a privacy element and simultaneously animates the building by providing a visual depth to the façade that changes as the sun moves across the sky.
2,500 SF
2008
Myar Residence
Manhattan Beach, CA
The Myar Residence is located in a densely populated beach suburb of stunning sunsets and cool ocean breezes. The small, sloping site and 2,700 square foot program dictated an extremely efficient three story layout with public spaces located on the top floor to capture beach views and assist with passive cooling strategies.
The vertical board and batten clad ground level is topped by a refined plaster cube that is cut and carved to reveal floor to ceiling glass wrapped in a geometry of teak accented fins. A double height, louvered window on the south façade further breaks down the geometry and harmonizes the predominantly vertical composition.
2,700 SF
2008


