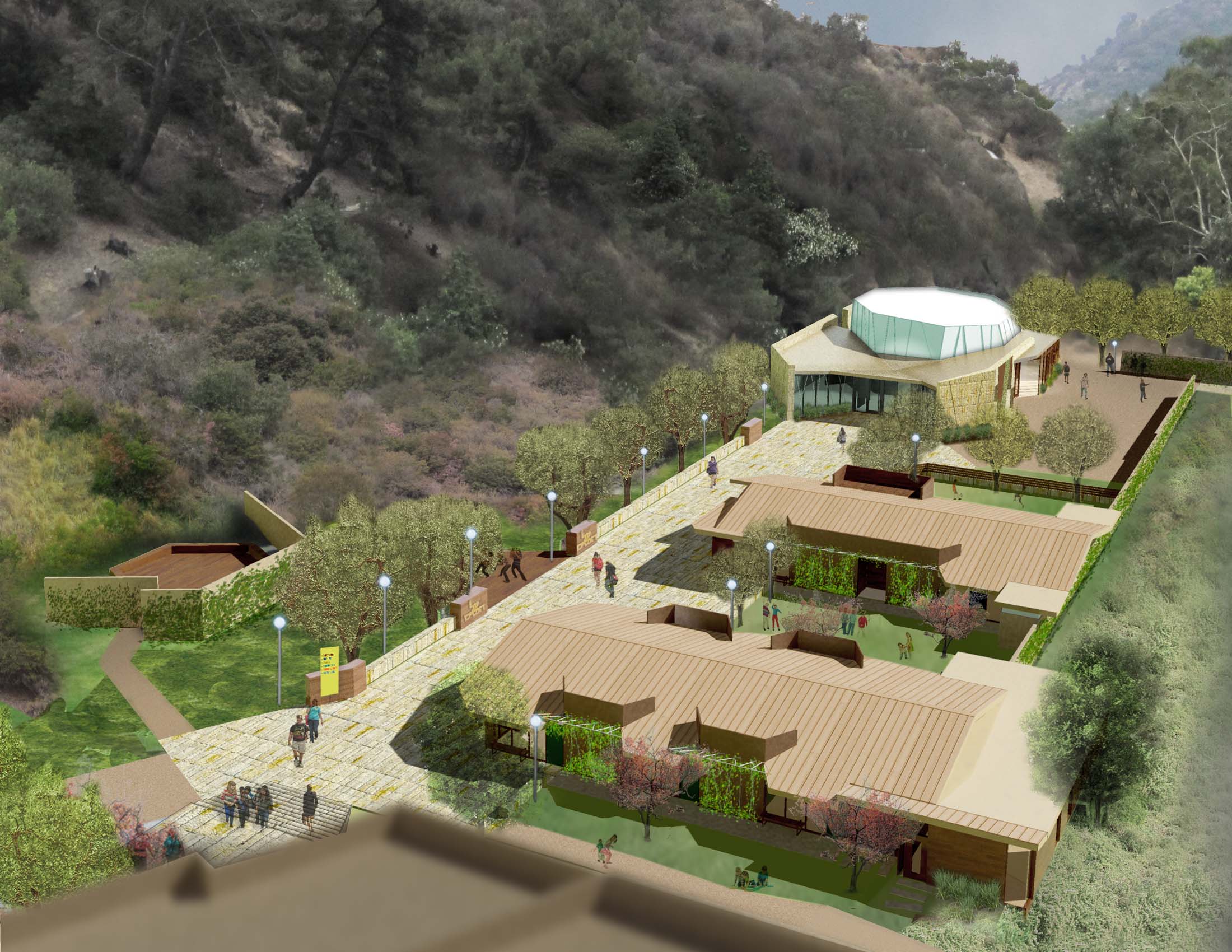




Beit Midrash
Los Angeles, CA
architecture350 in conjunction with Totum Consulting was asked to design this new 6,700 square foot building as a complementary worship and learning space on the existing Temple campus. The Beit Midrash design was based on a similar scale building the congregants previously visited in Tel Aviv and this provided the jumping off point for this unique design. The Main Hall is a wood lined space of 2,500 square feet topped by a soaring cap of angled translucent glazing. Support spaces are arranged in a band around the Main Hall and include two divisible lecture rooms, Pantry, Restrooms and two glazed Lobbies.
Site planning focused around a pedestrian promenade terminating in a plaza fronting the new building and providing an outdoor gathering space suitable for events. The axial relationship to the rest of the campus gives an integrated feel and provides connection to the main synagogue as well as the newly renovated classroom buildings accessible off the main promenade.
6,700 SF
2014-2016