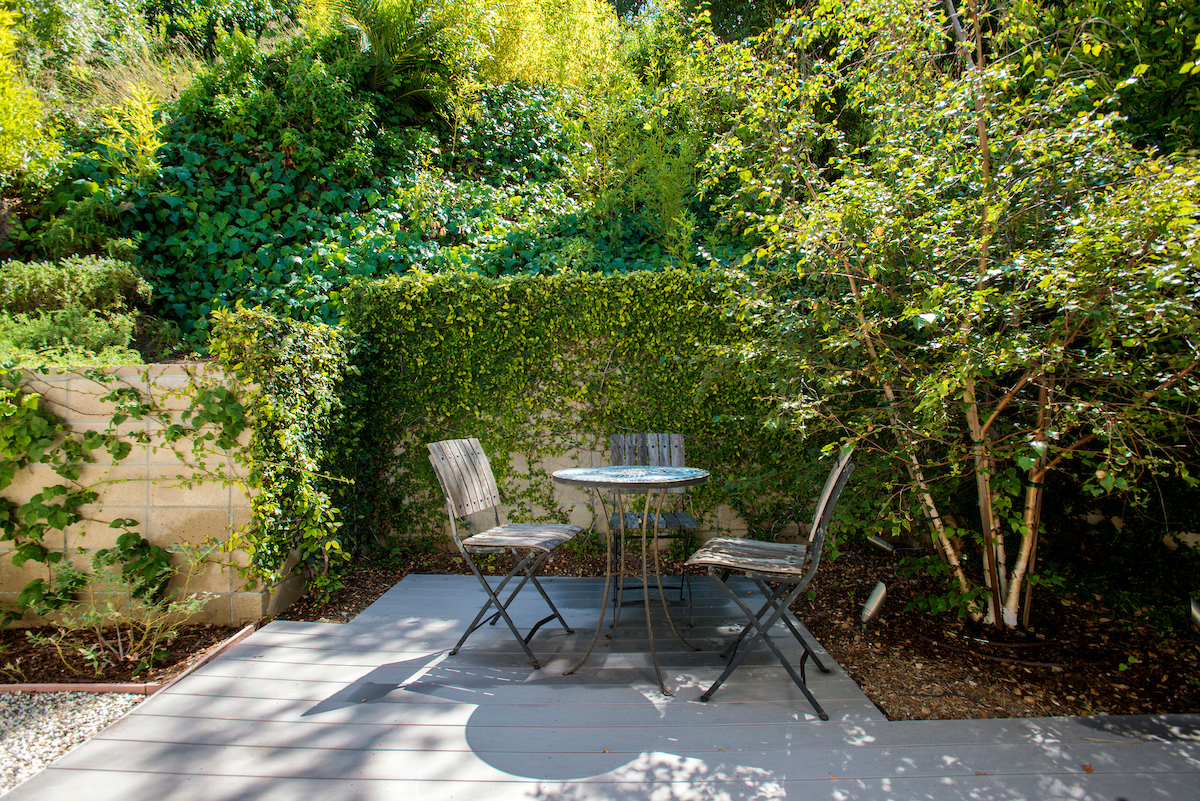














Jacon Way
Pacific Palisades, CA
The Jacon Way Residence consists of a complete interior and exterior renovation plus a small addition to an existing one story mid-century modern house on a stunning ocean view lot. Interior spaces are being re-planned providing for a new master suite, separate guest suite and new kitchen/laundry/ pantry area. All exterior hardscape and landscape areas are being redone as well including a new roof deck over the garage, a new rear patio area with bar-b-que and fire pit and a dramatic terraced seating area linking the roof deck and patio together. Floating above this is a skewed steel and composite wood trellis further connecting the lower space with the roof deck and it's views across the South Bay.
A thirty foot wall of sliding glass doors opens up the interior dining/living/kitchen areas with the rear yard and exterior heaters provide year round comfort for seamless indoor/outdoor living in this home on a street named after the famous Hollywood icon Jack Conway.
2,500 SF, Addition/Renovation
2013