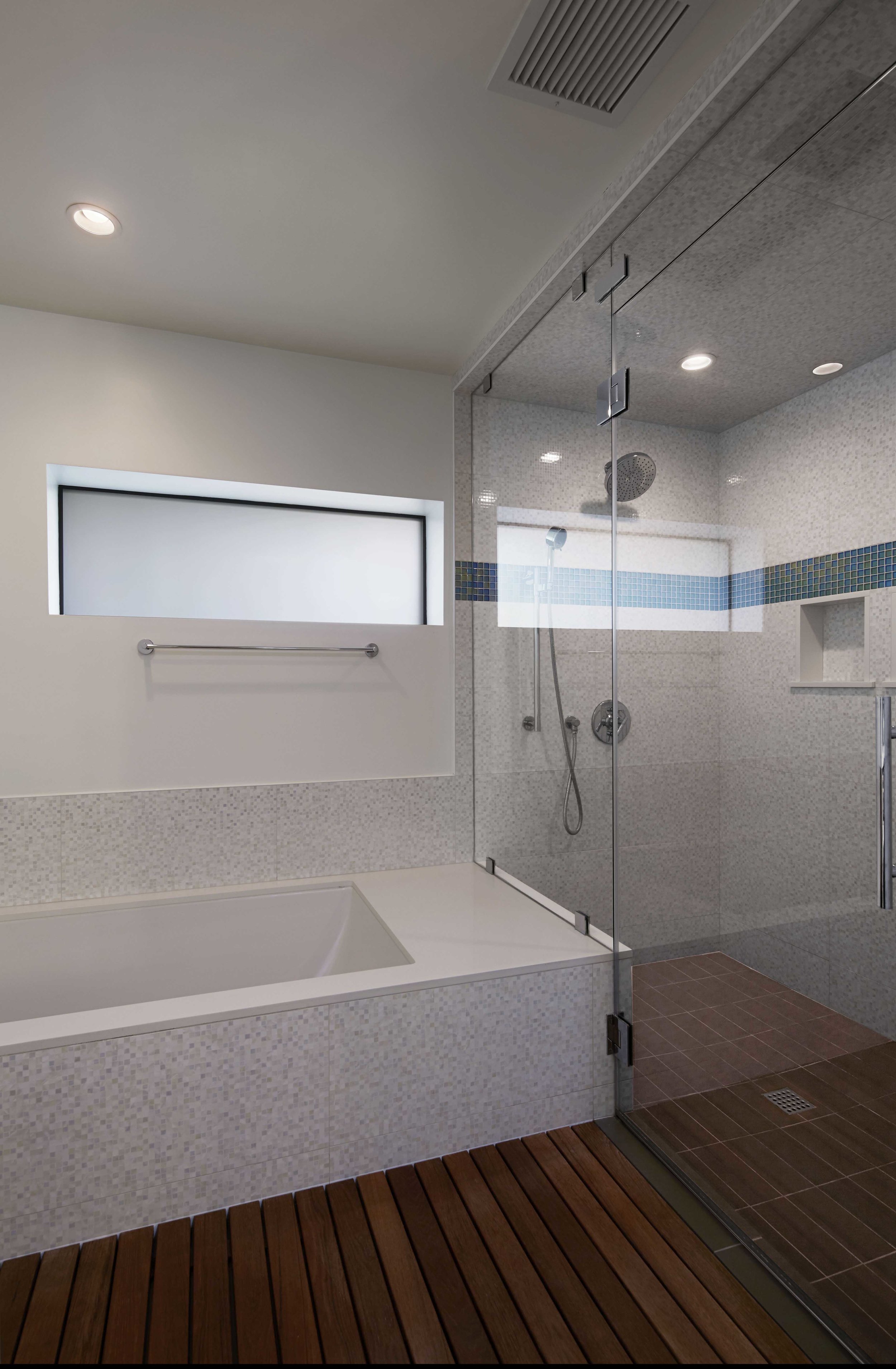









Ng-Munday Residence
Rolling Hills, CA
This interior renovation and addition to a 1950s era all masonry Spanish home consists of the addition of a guest bedroom/bathroom wing as well as the sustainable and modern reconstruction of the entire kitchen and dining room. The project started with the deconstruction and donation of all salvageable elements of the existing home demolition including flooring, kitchen cabinets, lighting, lumber, etc. The existing 18” thick masonry wall separating the kitchen and the south facing rear yard was removed and replaced with 24 linear feet of floor to ceiling sliding glass doors.
All cabinetry is being constructed from sustainably managed forests and all substrates are formaldehyde free. New cork flooring is to be utilized throughout the renovation and all kitchen counters are made from Richlite which is derived from sustainably sourced and recycled paper. All applied finishes are non VOC emitting and extensive skylighting is used to eliminate the daytime use of electric lighting. In addition, vacancy sensor light switches are used to automatically turn of lighting and all appliance choices will meet Energy Star requirements.
1,220 SF, Addition/Renovation
2010